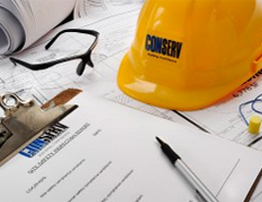
Often during the course of an inspection we will identify certain landscaping and construction practices which have created an environment of opportunity for termites to either gain access to the structure, or simply feed on a material that should not have been used within the environment it was placed within. Common examples of this can be where mulch is installed within the block of the hoop pine variety. Hoop pine may be aesthetically desirable however it is very vulnerable to termite attack and should be avoided as a mulch within the block. The smarter choice would be to install a mulch of the Cypress Pine variety, as this timber is known to have qualities that make it resistant to termite attack.
Another issue is where untreated pine timbers are used for subfloor or storage/exterior areas and are fixed directly to concrete slab areas without any form of antcapping of protection. Using untreated timbers in areas of exposure to the elements (rain, sun and lack of ventilation etc) results in the advanced and rapid deterioration of the timber, which makes it extremely attractive to termites. Even without any deterioration, it would have already been simply a matter of time before the timber would have been attacked by termites. Untreated pine timbers should never be used in any exposed or exterior area. The photo provided below shows what can happen when the material is installed where it shouldn’t be.
Even where materials are used that have been treated via CCA methods (copper, chrome and arsenate), particularly in exposed landscaping areas e.g. fences and retaining walls, termite attack still occurs and in some cases can be within a few years from the material being installed. The photo below shows a retaining wall that has been badly compromised by termite activity and is one that was a H4 treated wall. This seems to be particularly prevalent for hardwood timbers and we believe the reason for this is that the durability and strength of the hardwood timber does not allow it to be fully treated at the time of milling, as the CCA does not reach the inner core of the timber. Once in situ and exposed to the elements the timber will naturally deteriorate and open/split etc. This will expose any untreated areas and from there make it vulnerable to potential termite attack.
Retrospectively treating retaining walls and fence timbers via termiticide application when they are in service is extremely difficult, and this is referred to within the Australian Standard for Termite Management AS3660. In all cases the best scenario, despite it being initially more expensive, would be to use termite resistant materials for landscaping e.g. 50mm x 50mm steel posts for fencing and masonry blocks, or like, for retaining walls.








 All too often during our inspections we identify areas which are conducive to the collection of retained ground moisture near a structure. Elevated moisture levels are known to provide conditions favourable to Timber Pest activity, particularly termites, and it is vital that every effort be made to avoid these risks. The most common causes of retained ground moisture are inadequate surface water drainage, downpipes not connected to drainage outlets, no gutters in place for roofing areas, outlet pipes for air conditioners, relief and overflow valves for hot water cylinders, corroding and join leakages of gutters and downpipes, defective or incomplete flashing and plumbing for rainwater tanks leaking. These are all issues which can be, and should be rectified, if they are in existence at a property.
All too often during our inspections we identify areas which are conducive to the collection of retained ground moisture near a structure. Elevated moisture levels are known to provide conditions favourable to Timber Pest activity, particularly termites, and it is vital that every effort be made to avoid these risks. The most common causes of retained ground moisture are inadequate surface water drainage, downpipes not connected to drainage outlets, no gutters in place for roofing areas, outlet pipes for air conditioners, relief and overflow valves for hot water cylinders, corroding and join leakages of gutters and downpipes, defective or incomplete flashing and plumbing for rainwater tanks leaking. These are all issues which can be, and should be rectified, if they are in existence at a property.






